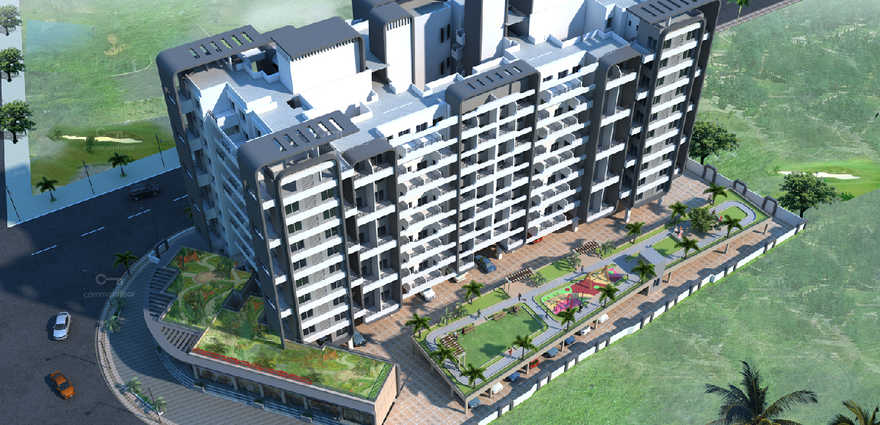By: Chandrarang Developers & Builders Pvt. Ltd. in Pimple Gurav

Change your area measurement
MASTER PLAN
Structure
RCC frame earthquake resistants structure
Masonry work in brick, masonry 6" thick
Outside : sand face double coat cement plaster
Flooring
All Rooms with imported tiles 800x800 m.
Kitchen
Kitchen platform with granite top & stainless sink
Doors
Teak wood main door frames
Waterproof veneer polish flush doors to main entrance
Wooden door frames with flush shutters
All doors painted with good quilty, whit oile paint
French Door for terace with Mosqito net window
Windows
UPVC window with mosquito mesh with M S grills & Marble seal
Bathrooms
Concealed plumbing with standard fittings
Cold & hot mixing unit in each toilet with standard fittings
All toilets with full dado of glazed and anti-skid ceramic tile flooring
Door frame in green marble with F R P doors
Electrification
TV & Telephone points
Concealed wiring with standard switches fittings
Painting
Internal wall in oil bound paint & externals walls in Apex or Sand text
Introduction: Welcome to Chandrarang Oriana Apartments, an abode of magnificent Apartments in Pune with all modern features required for a contemporary lifestyle. These Residential Apartments in Pune flaunts a resort like environment. It is now easy to experience how modern comforts blend seamlessly with magnificent ambience and how lifestyle amenities combine with refreshing green views. Chandrarang Oriana by Chandrarang Developers & Builders Pvt. Ltd. in Pimple Gurav ensures privacy and exclusivity to its residents. The reviews of Chandrarang Oriana clearly indicates that this is one of the best Residential property in Pune. The floor plan of Chandrarang Oriana enables the best utilization of the space. From stylish flooring to spacious balconies, standard kitchen size and high-quality fixtures, every little detail here gives it an attractive look. The Chandrarang Oriana offers 2 BHK and 3 BHK luxurious Apartments in Pimple Gurav. The master plan of Chandrarang Oriana comprises of 112 meticulously planned Apartments in Pune that collectively guarantee a hassle-free lifestyle. The price of Chandrarang Oriana is suitable for the people looking for both luxurious and affordable Apartments in Pune. So come own the ritzy lifestyle you’ve always dreamed of.
Amenities: The amenities in Chandrarang Oriana include Landscaped Garden, Play Area, Intercom, Rain Water Harvesting, Wifi, Fire Safety, Gated community, Gas Pipeline, Jogging Track, 24Hr Backup Electricity, Pucca Road and Security.
Location Advantage: Location of Chandrarang Oriana Apartments is ideal for those who are looking to invest in property in Pune with many schools, colleges, hospitals, recreational areas,parks and many other facilities nearby Pimple Gurav.
Address: The address of Chandrarang Oriana is Pimple Gurav, Pune, Maharashtra, INDIA..
Bank and Legal Approvals: Bank approvals of Chandrarang Oriana comprises HDFC Bank, LIC Housing Finance Ltd and State Bank of India.
Realty major Chandrarang Developers & Builders Pvt. Ltd., a socially aware company, is significantly contributing towards growth of the society. The company is aware about its social responsibility to give back a certain share to the socio-economic growth. As part of the CSR the various initiatives of the company include:
Chandrarang provide public ameneties like running of community centres, adoptation and maintenance of parks and walkways where families spend time together further enriching their lives. The need of the project area and CSR programmes are developed keeping in mind the identified need. Also, provision of ample greenery and open space at our residentail projects.
The company believes in Social resposibility is about giving something back, and we do this with every project we take on. It believes in giving their clients a place to live, work and flourish. It builds developments that enhance their surroundings that enrich people's lives.
We have touched the lives of many through an array of CSR activities such as initiatives for solar energy, door step schools for kids in labour camps, water recycling, and water harvesting features for the projects.
Â
Key Projects in Pimple Gurav :
|
SR No 79/1, Chandrarang Park, Near Jagtap Patil Petrol Pump, Kasarwadi RD, Shrusthi Chowk, Pimple Gurav, Pune-411027, Maharashtra, INDIA.
The project is located in Pimple Gurav, Pune, Maharashtra, INDIA.
Apartment sizes in the project range from 913 sqft to 2276 sqft.
The area of 2 BHK apartments ranges from 913 sqft to 1010 sqft.
The project is spread over an area of 1.00 Acres.
The price of 3 BHK units in the project ranges from Rs. 82.03 Lakhs to Rs. 1.48 Crs.
A platform that brings together residents, owners and tenants in one place.
A platform that brings all residents together to build a happy community.

