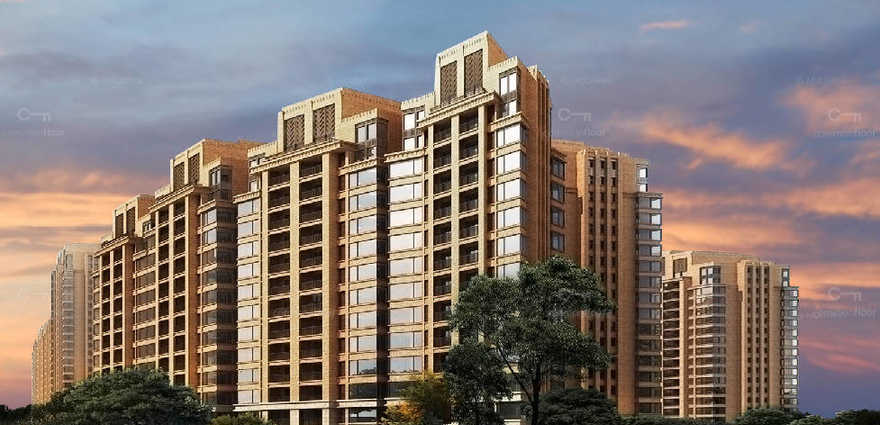By: Kamp Developers in L Zone

Change your area measurement
Imported marbles / laminated wooden flooring.
POP with velvet paint on walls.
Modular kitchen with designer ceramic wall tiles, hob & chimney.
Designer POP ceilings.
Anti-Skid flooring in balconies & staircase.
Hardwood panel & European style doors with PU polish.
Modular switches, copper electrical wiring.
Branded chinaware & C.P. fittings.
Branded high speed lifts.
Earth-quake resistant structure.
Designated parking.
About Project:. Kamp Eden Heights is an ultimate reflection of the urban chic lifestyle located in L Zone, Delhi. The project hosts in its lap exclusively designed Residential Apartments, each being an epitome of elegance and simplicity.
About Locality:. Located at L Zone in Delhi, Kamp Eden Heights is inspiring in design, stirring in luxury and enveloped by verdant surroundings. Kamp Eden Heights is in troupe with many famous schools, hospitals, shopping destinations, tech parks and every civic amenity required, so that you spend less time on the road and more at home.
About Builder:. Kamp Eden Heights is engineered by internationally renowned architects of Kamp Developers. The Group has been involved in producing various residential and commercial projects with beautifully crafted interiors as well as exteriors.
Units and Interiors:. Kamp Eden Heights comprises of 2 BHK, 3 BHK and 4 BHK Apartments that are finely crafted and committed to provide houses with unmatched quality. The Apartments are spacious, well ventilated and Vastu compliant.
Amenities and security features:. Kamp Eden Heights offers an array of world class amenities such as Apartments. Besides that proper safety equipments are installed to ensure that you live safely and happily with your family in these apartments at L Zone.
S-1, II Floor, Centric Plaza, Sector- 11, Pkt-4, Plot No-8, Dwarka, New Delhi-110075, INDIA
The project is located in Chhawla, Najafgarh Road, L Zone, Delhi, INDIA.
Apartment sizes in the project range from 1050 sqft to 2150 sqft.
The area of 4 BHK units in the project is 2150 sqft
The project is spread over an area of 10.00 Acres.
Price of 3 BHK unit in the project is Rs. 78.38 Lakhs
A platform that brings together residents, owners and tenants in one place.
A platform that brings all residents together to build a happy community.

