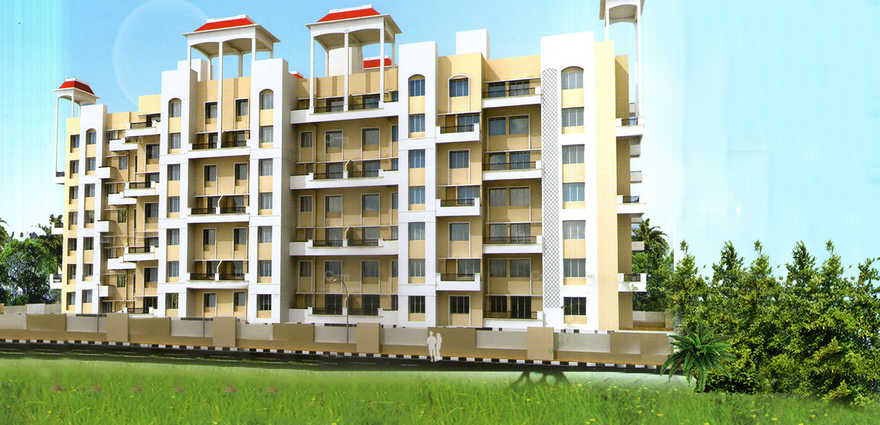
Change your area measurement
MASTER PLAN
Kitchen
Black Granite kitchen platform - L-shape.
Branded Stainless Steel sink.
Dado Tiles upto lintel level.
Provision for exhaust fan in kitchen.
Provision for water purification in kitchen.
Piped gas connection.
Bathrooms
Jaguar CP fittings.
Provision for exhaust fan in each toilet.
12" X18" tiles up to 7' high in all toilets and bathroom.
12"X12" anti- skid tiles in all bathrooms.
Cera sanitary fitting.
Hot-Cold mixer for all shower areas.
Solar water heater connection in one bathroom only.
Geyser fitting in 1 bathroom.
Flooring And Wall finish
2'x 2' verified tile flooring for entire flat.
Gypsum wall finishing in flat.
Anti-skid tiles in terrace.
Doors
Fire proof main door SS fittings.
Laminated door for bedrooms.
FRP door in all bathrooms.
Windows
3-track Powder coated aluminum sliding windows.
Safety grills for safety and security.
4 side Green marble in all windows.
Electrical
Concealed copper electric wiring with modular switches.
Fire resistant cabling.
Each flat with ELCB (earth leakage circuit breaker) for electrical safety.
Single phase power supply.
Telephone point in living room.
Video Door facility.
Cable point in living and master bedroom.
Inverter for each flat.
Arihant Elegent Residency Phase II which has Apartments at Nigdi, Pune is the most demanded locality for the ones who wants to invest in future perspectives too. Nigdi, Pune is in close proximity to major workplaces. In Pune, the demand for real estate is continually going up. Also many business establishments along with well known schools, colleges, medical centers, shopping malls and places of recreation is in close vicinity to Arihant Elegent Residency Phase II . Arihant Elegent Residency Phase II is strategically crafted keeping in mind even the smallest details. It comprises of all world class amenities such as 24Hrs Water Supply, 24Hrs Backup Electricity, CCTV Cameras, Club House, Compound, Covered Car Parking, Fire Safety, Gated Community, Gym, Intercom, Landscaped Garden, Lift, Play Area, Rain Water Harvesting, Security Personnel, Swimming Pool and Waste Disposal.
Location Advantages:. The Arihant Elegent Residency Phase II is strategically located with close proximity to all civic amenities such as schools, colleges, hospitals, shopping malls, grocery stores, restaurants, recreational centres etc. The complete address of Arihant Elegent Residency Phase II is Nigdi, Pune, Maharashtra, INDIA..
Builder Information:. Arihant Vastushilp Propcon Pvt. Ltd. is one of the leading real estate company which has successfully completed many residential projects.
Construction and Availability Status:. Arihant Elegent Residency Phase II is currently completed project.
Units and interiors:. It offers spacious and skillfully designed 2 BHK and 3 BHK Apartments at very affordable prices. Arihant Elegent Residency Phase II comprises of dedicated wardrobe niches in every room, branded bathroom fittings, space efficient kitchen and a large living space. Proper ventilation is there in every corner of the house.
201, Building No.2, Elegant Residency, Old Pune - Mumbai Highway, Nigdi, Pune-411044, Maharashtra, INDIA.
Projects in Pune
Completed Projects |The project is located in Nigdi, Pune, Maharashtra, INDIA.
Apartment sizes in the project range from 580 sqft to 1109 sqft.
Yes. Arihant Elegent Residency Phase II is RERA registered with id P52100009324 (RERA)
The area of 2 BHK units in the project is 580 sqft
The project is spread over an area of 0.94 Acres.
Price of 3 BHK unit in the project is Rs. 1.42 Crs
A platform that brings together residents, owners and tenants in one place.
A platform that brings all residents together to build a happy community.

